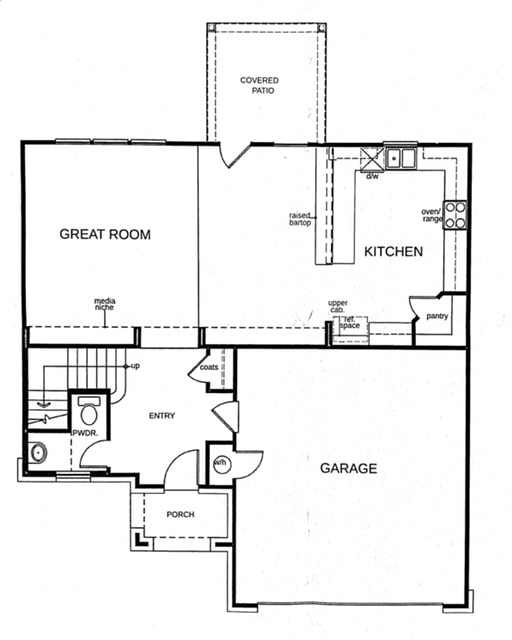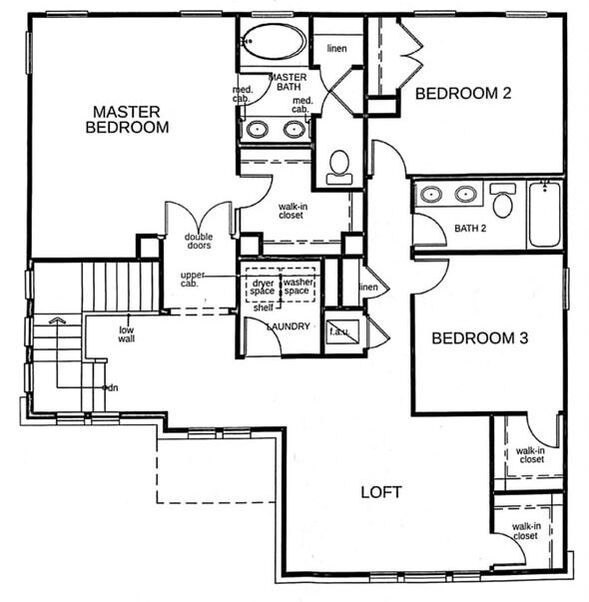7916 Crystalbrook West Austin, TX 78724
Built in 2020, this charming two story brick home offers a spacious floor plan with plenty of upgrades throughout the entire residence. Step inside and you will immediately notice the tall ceilings, luxury vinyl plank flooring, and arched entryways. Unique accent walls and thoughtful upgrades enhance this clean and bright home. Simultaneously, tech upgrades such as a keyless entry, smart thermostat, and wireless cameras offer tools for easy living.
Upon entering the home, a halfway with an arched entry leads you into the heart of the home where the living and dining rooms seamlessly open to the spacious kitchen. This is the perfect set up for entertaining with ease. In the living room, you will notice a custom navy wood paneled accent wall, an arched nook and plenty of large windows. The open dining area features an antique pendant light and an additional arched nook. Step into the wide open kitchen where you will find all the features a discerning buyer is looking for: shaker style cabinets, stainless steel appliances, a modern subway backsplash, and silestone countertops. There’s ample storage in the walk-in pantry, and a breakfast bar too. On the main level, you will also find a powder room, as well as access to the attached two car garage.
Head upstairs and you will find a large loft space with a full closet. This space can also easily be turned into a fourth bedroom. Step inside the well-appointed primary suite and you will notice luxurious lime washed walls creating a cool and comforting space to wind down in the evening. The primary bedroom also features a walk-in closet, and the primary bath has dual vanities, a shower/tub combo, and a linen closet.
There are two additional bedrooms on the second floor. One features a beautiful sage green millwork accent wall, and the other features a walk-in closet. Both bedrooms are adequately sized and offer lots of natural light. The secondary bathroom has been tastefully updated with love; an updated light fixture and a roman-clay wall treatment offer character and texture in this calming space.
Outside, you will find a covered patio, and a fully fenced yard complete with a grassy lawn, full irrigation system and a plethora of trees. There are four crepe myrtles, a thirty foot chinese elm, a pomegranate tree and a small magnolia tree as well as a variety of mulched beds. Custom welded steel beds greet you in the front yard where you’ll also find welcoming Texas bluebonnets, and perennial saffron planted in the mulch around the trees can be utilized for cooking too!
This residence is perfectly positioned for quick highway access to all things Austin. It’s located 9 miles from downtown Austin, ten minutes away from Mueller, and Big Walnut Creek Nature Park is within walking distance.
Upon entering the home, a halfway with an arched entry leads you into the heart of the home where the living and dining rooms seamlessly open to the spacious kitchen. This is the perfect set up for entertaining with ease. In the living room, you will notice a custom navy wood paneled accent wall, an arched nook and plenty of large windows. The open dining area features an antique pendant light and an additional arched nook. Step into the wide open kitchen where you will find all the features a discerning buyer is looking for: shaker style cabinets, stainless steel appliances, a modern subway backsplash, and silestone countertops. There’s ample storage in the walk-in pantry, and a breakfast bar too. On the main level, you will also find a powder room, as well as access to the attached two car garage.
Head upstairs and you will find a large loft space with a full closet. This space can also easily be turned into a fourth bedroom. Step inside the well-appointed primary suite and you will notice luxurious lime washed walls creating a cool and comforting space to wind down in the evening. The primary bedroom also features a walk-in closet, and the primary bath has dual vanities, a shower/tub combo, and a linen closet.
There are two additional bedrooms on the second floor. One features a beautiful sage green millwork accent wall, and the other features a walk-in closet. Both bedrooms are adequately sized and offer lots of natural light. The secondary bathroom has been tastefully updated with love; an updated light fixture and a roman-clay wall treatment offer character and texture in this calming space.
Outside, you will find a covered patio, and a fully fenced yard complete with a grassy lawn, full irrigation system and a plethora of trees. There are four crepe myrtles, a thirty foot chinese elm, a pomegranate tree and a small magnolia tree as well as a variety of mulched beds. Custom welded steel beds greet you in the front yard where you’ll also find welcoming Texas bluebonnets, and perennial saffron planted in the mulch around the trees can be utilized for cooking too!
This residence is perfectly positioned for quick highway access to all things Austin. It’s located 9 miles from downtown Austin, ten minutes away from Mueller, and Big Walnut Creek Nature Park is within walking distance.
Floor Plan
Come see it in person and fall in love! |
|
All information is deemed reliable but is NOT guaranteed accurate. Buyers are responsible for verifying the accuracy of all information and should investigate the data themselves or retain appropriate professionals.


