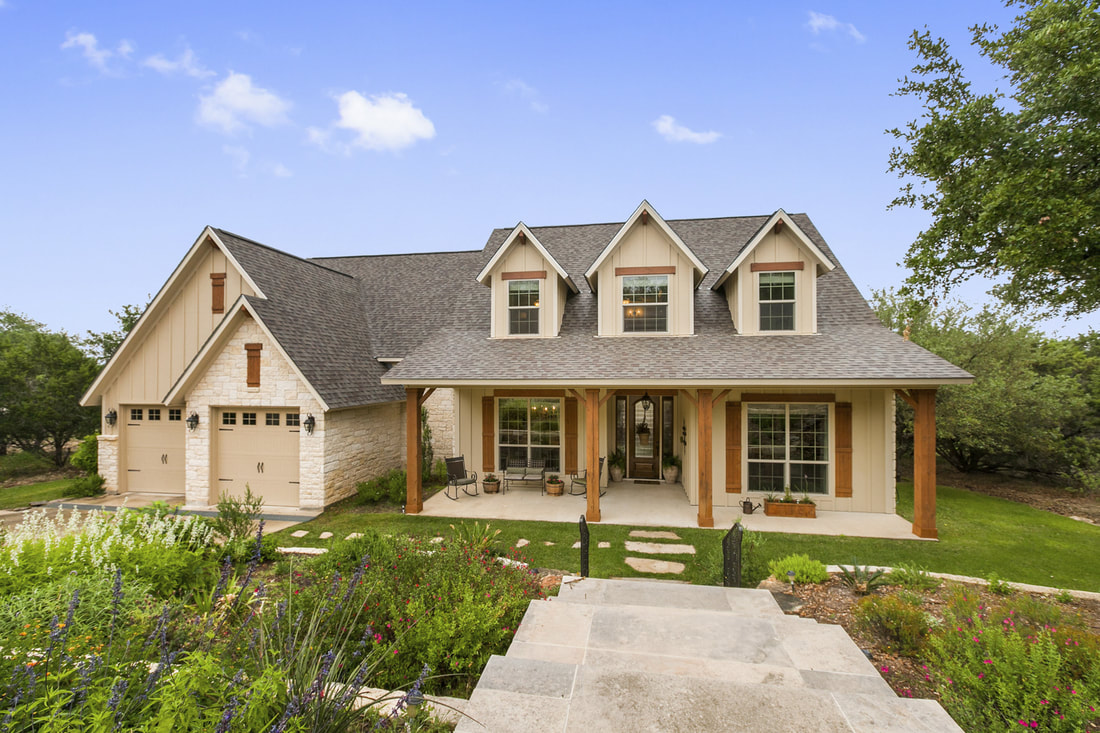409 Hill Country Trail Wimberley, TX 78676
Absolutely Stunning French Country Farmhouse In The Heart Of Wimberley.
This recently built home is situated on a professionally landscaped lot offering picturesque Hill Country views. The circular driveway leads to an inviting covered porch. Inside, there’s an open floor plan that’s the perfect space for the whole family to get together.
Downstairs, there is an office or extra bedroom, a built-in office nook, utility/mud room, the main living and dining spaces and the master bedroom. The master features panoramic views of the gorgeous back yard and the Hill Country. Completing the master suite are his and hers closets, and a large bathroom with dual vanities a shower and a tub.
The luxurious kitchen features a farmhouse sink, Electrolux appliances, a paneled KitchenAid fridge, and a large granite island opening to the living room. There is plenty of storage space with pull out drawers on the floor to ceiling glazed and painted maple cabinets. Tall ceilings and exposed beams in the living room add charm and character to this beautiful space complete with a fireplace. French doors lead from the living room to the back patio. Below, there is a meticulously landscaped yard with a stone patio, and an enclosed rose garden.
Upstairs, there is a large second living area, two additional bedrooms and another full bath. A barn door opens to one of the bedrooms, and the other bedroom offers some of the most beautiful views of the Texas Hill Country. An unfinished attic space also provides additional storage room.
The entire home is incredibly well constructed, and quality insulation results in extremely low utility bills. This level of detail prevails outside the home as well. The exterior has been thoughtfully designed with various water features, custom masonry, and native plants. Additionally, there is a large 2,500 rain water harvesting tank, and irrigation systems in both the front and back yards.
Come home to this attractive French country residence, and enjoy a taste of the Hill Country.
Downstairs, there is an office or extra bedroom, a built-in office nook, utility/mud room, the main living and dining spaces and the master bedroom. The master features panoramic views of the gorgeous back yard and the Hill Country. Completing the master suite are his and hers closets, and a large bathroom with dual vanities a shower and a tub.
The luxurious kitchen features a farmhouse sink, Electrolux appliances, a paneled KitchenAid fridge, and a large granite island opening to the living room. There is plenty of storage space with pull out drawers on the floor to ceiling glazed and painted maple cabinets. Tall ceilings and exposed beams in the living room add charm and character to this beautiful space complete with a fireplace. French doors lead from the living room to the back patio. Below, there is a meticulously landscaped yard with a stone patio, and an enclosed rose garden.
Upstairs, there is a large second living area, two additional bedrooms and another full bath. A barn door opens to one of the bedrooms, and the other bedroom offers some of the most beautiful views of the Texas Hill Country. An unfinished attic space also provides additional storage room.
The entire home is incredibly well constructed, and quality insulation results in extremely low utility bills. This level of detail prevails outside the home as well. The exterior has been thoughtfully designed with various water features, custom masonry, and native plants. Additionally, there is a large 2,500 rain water harvesting tank, and irrigation systems in both the front and back yards.
Come home to this attractive French country residence, and enjoy a taste of the Hill Country.
|

